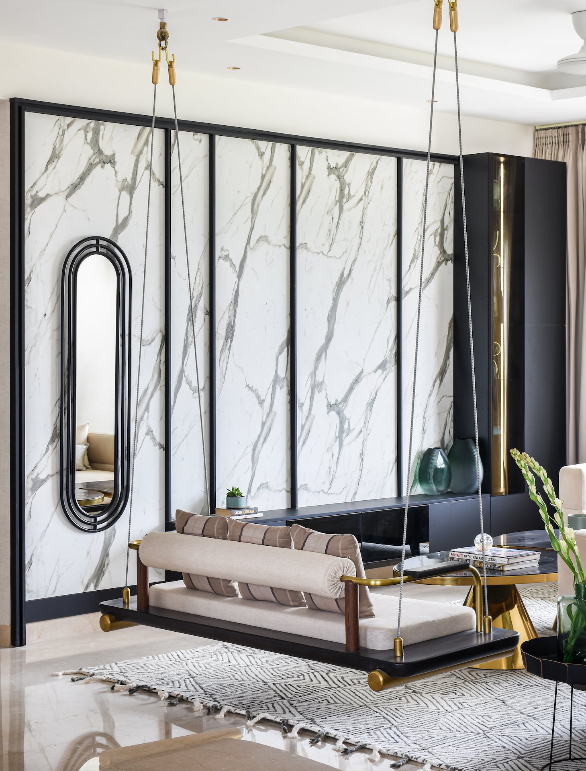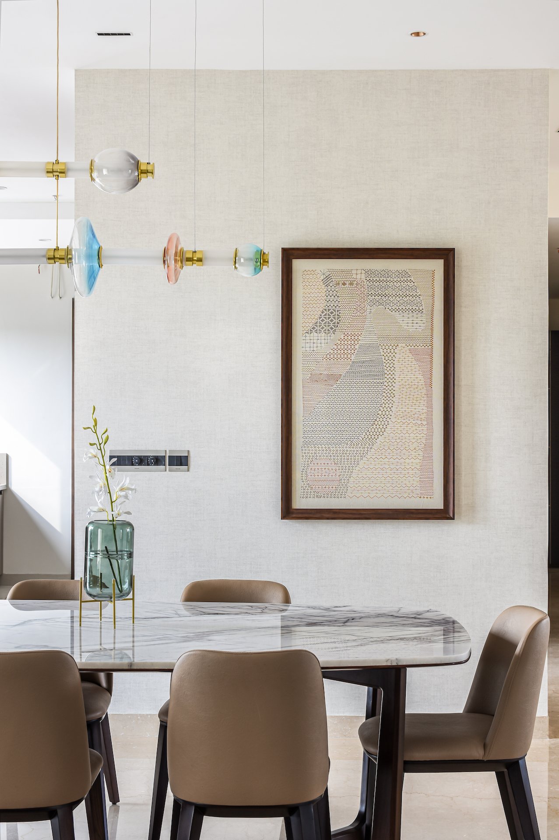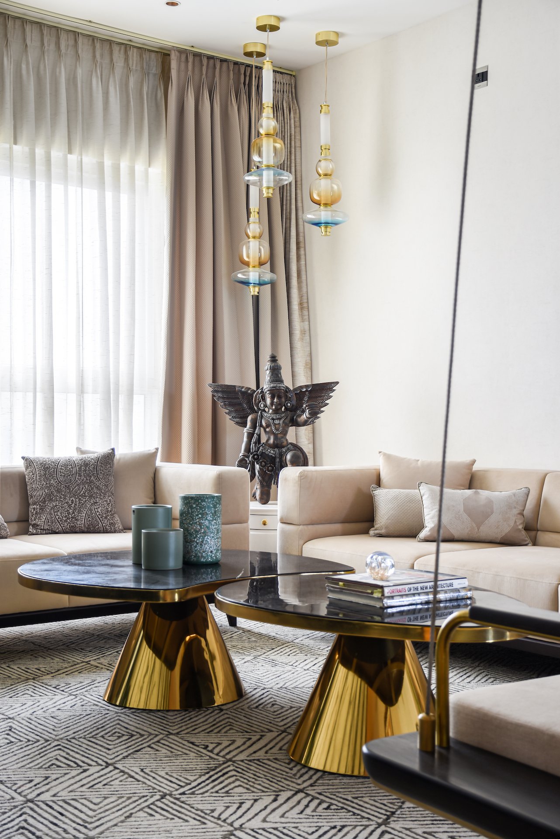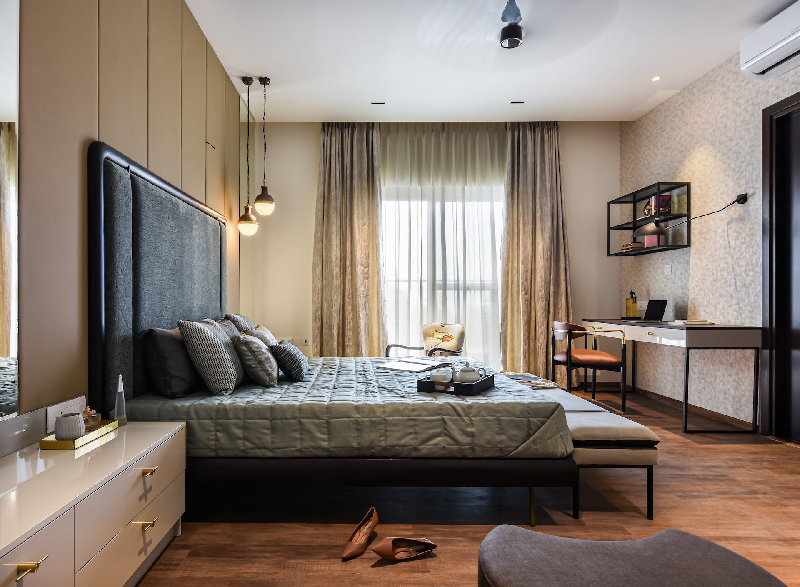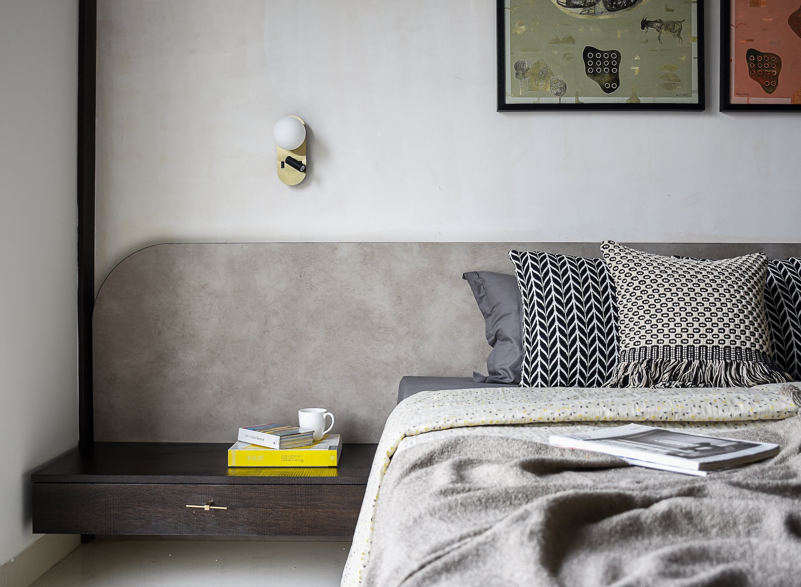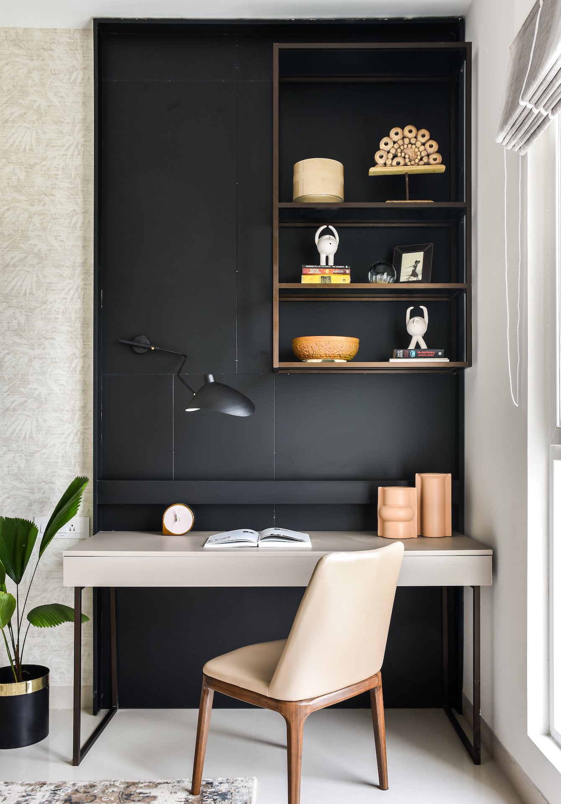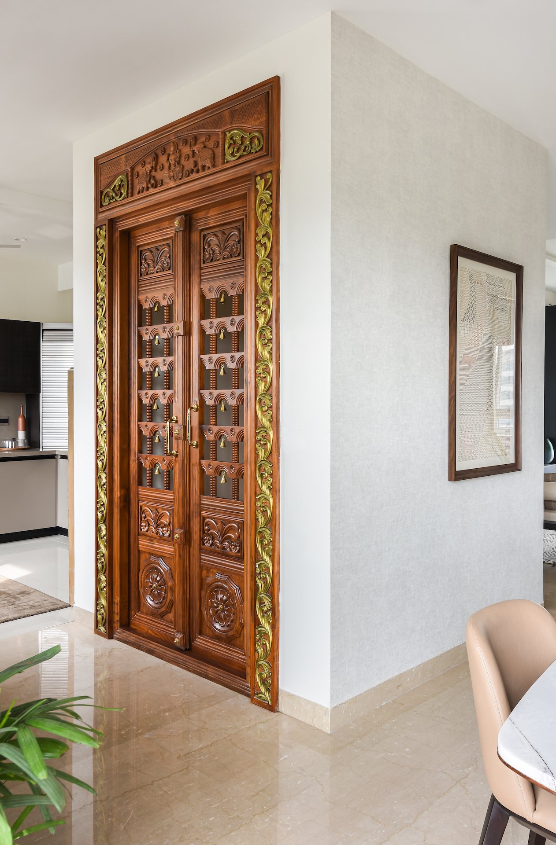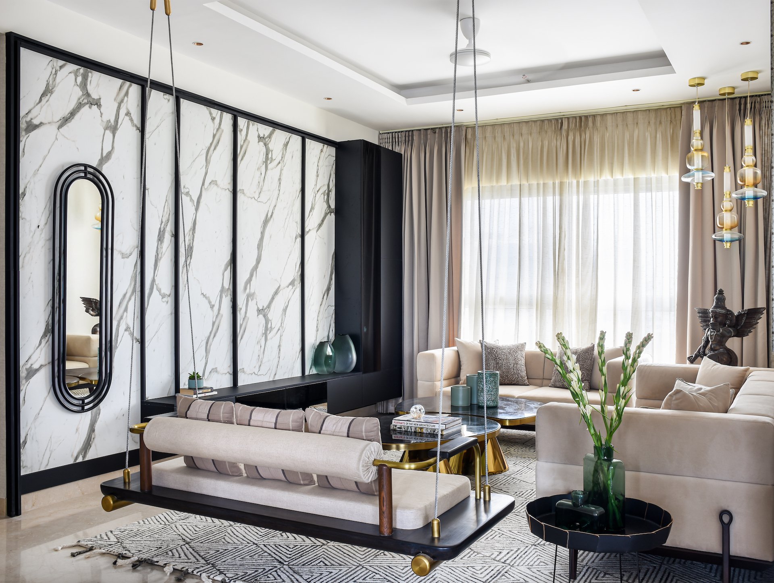
Confluence Home
A splitting vignette that nods to the coming together of traditional roots and contemporary nuances, the Confluence Home witnesses time and spaces meld with an apparent zest! Sequestered in the residential heart of Southern Bangalore’s JP Nagar, the apartment enjoys a panoramic perspective of its context. The building endows the home with seamless views of the east and west, with acres of verdant plantation flanking the locale. A crossover amidst the old-world charm and neoteric elements transpires within the home’s walls, a tangible sentiment even in terms of the abode’s surroundings — the residence rests in a state of serenity, nestled amidst the humdrum of India’s Silicon Valley!
Envisioned for a multi-generational and closely-knit family, the Confluence Home stays true to its identity and its christened name with fervour. The home straddles its heritage and the roots of its inhabitants while adapting it into a modern persona. This design ethos tips its hat to the coming together or ‘confluence’ of an era bygone and the innate anticipation of the future.
JP Nagar, Bangalore
Completed: 2021
2400 sq.ft / 222 sq.m
Photography: Nayan Soni
Design Team: Manu Gautham, Sneha Ostawal, Shabnam Shaji, Rakesh B.


