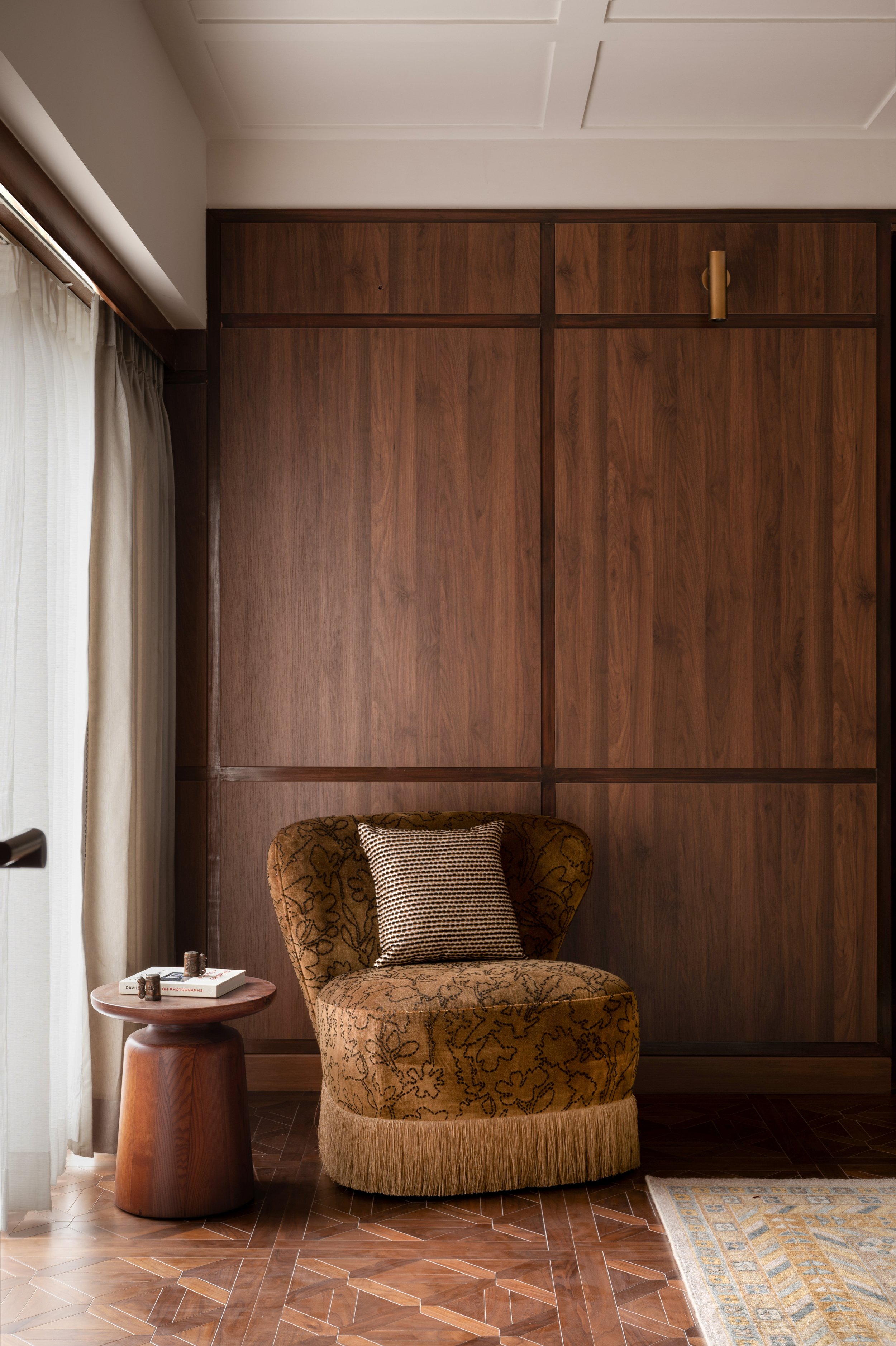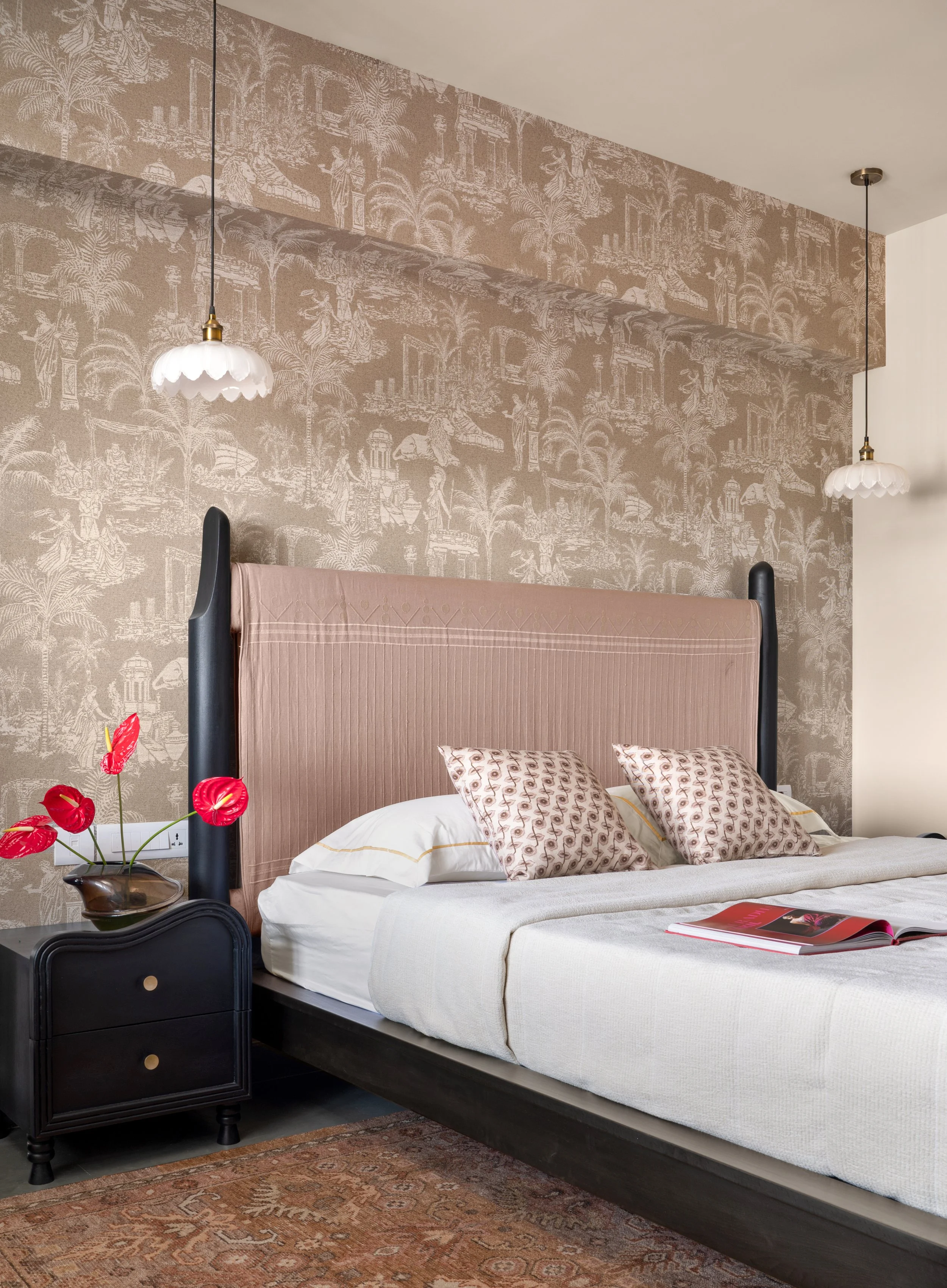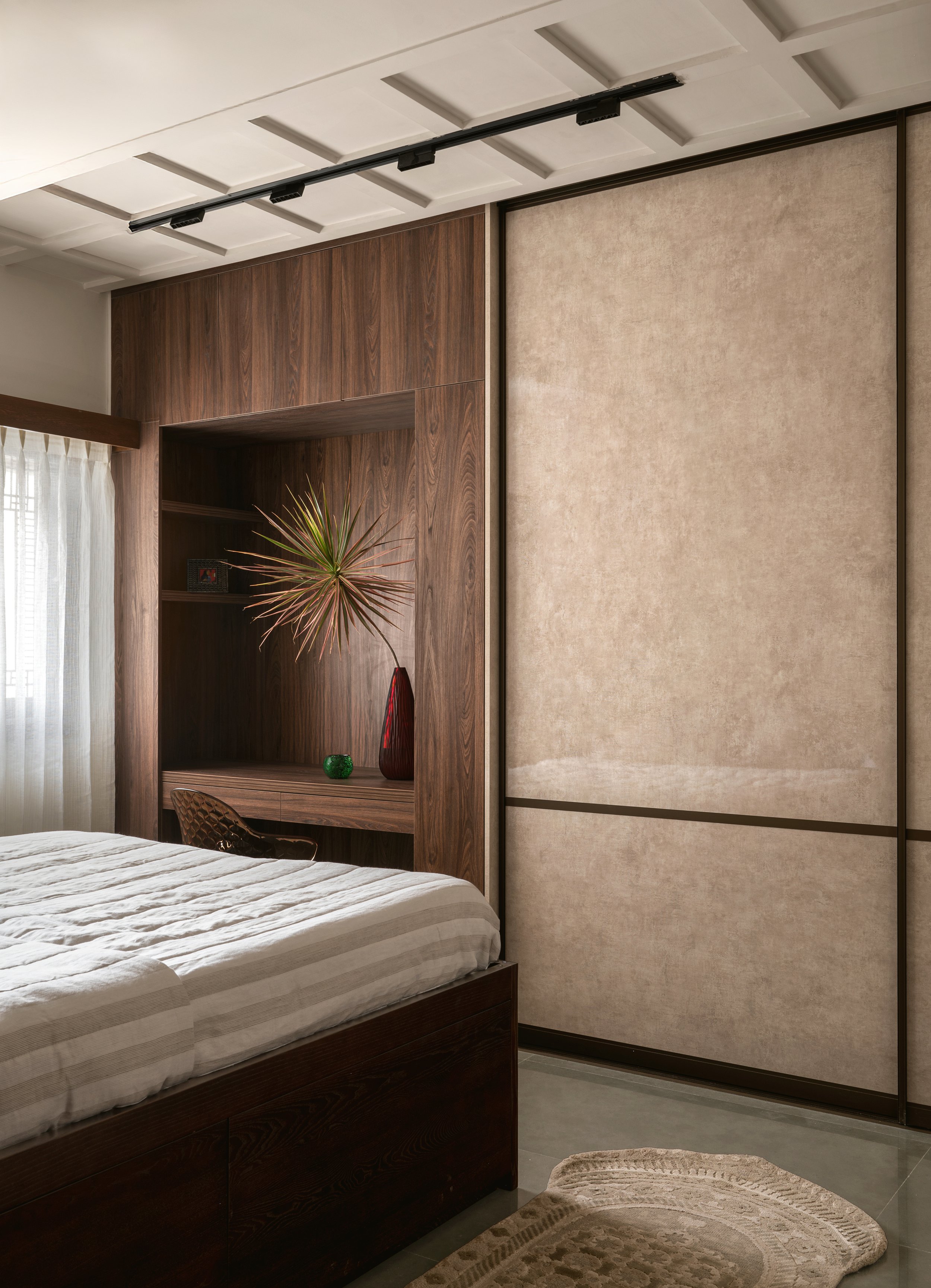NANASU
In Bengaluru: Source Architecture interweaves timeless elegance with functional artistry for this 3BHK home
Imagine stepping into a home where every corner surprises and comforts you equally. In the southern belt of Bengaluru, this 2700 sq ft residence breaks free from styled conformity, embracing a mood-driven and emotionally resonant narrative.
As founders of Creative Module, the couple envisioned their 3BHK home as more than a living space—it was to be a canvas showcasing their modular furniture components, steeped in luxury and ease. Entrusting the project to Sneha Ostawal, Principal Architect of Source Architecture, was a natural choice, given her prior success in designing their showroom.
Her interpretation of the given brief? “An invitation to explore design without the constraints of right or wrong, playing with elements drawn from diverse design eras.” What transpired? A home that feels as personal as it is innovative, fondly touted by the owners as Nanasu—Kannada for "dream come true”.
Elegance emerges through textures that eschew trends, favoring timeless surfaces that age gracefully. With wood and grid renditions as leitmotifs, rustic sensibilities prevail throughout the abode, albeit with a contemporary mien. The lack of natural light in the communal spaces was turned into an opportunity, with the designer conceiving these areas as moody retreats. Wood’s depth became a design strategy, manifesting as an accent front for the shoe rack and as overhead panels for adding dimension to the space’s low-height, bypassing a traditional false ceiling. Indian artworks elevate this composition, infusing it with cultural depth - ranging from the calligraphy art by Nikheel Aphale near a cozy seating in the foyer to the abstract painting by Basuki Dasgupta just a few steps inside.
Sneha elaborates on the earthy-toned living room,”An intimate seating arrangement features comfortable yet stylish imported pieces - olive leather sofas and custom printed arm chairs. To prioritise conversation over TV viewing, the latter was positioned on the shorter side, backed by Charcoal Soapstone Dekton that echoes the aesthetics of natural stone.”
The material reappears in the open kitchen, where it shapes the island counter and fluidly transitions into bench seating for the dining space, forging an interconnected culinary experience. In keeping with the client’s desire for an all glass kitchen, the space is cloaked in beige matte laminated glass, complemented by a quartz countertop and backsplash. Blush pink chairs add a whimsical contrast to the neutral scheme, while brass accents on the ceiling lend a quiet opulence.
Harmonizing with the color palette of its surroundings, a vibrant Pichwai painting heralds the pooja alcove. An aluminum-framed door with arched details offers a poised prelude to the space. Within, the design is a study in calm—white marble surfaces and delicate ceiling contours mimic the rhythm of a mantra.
Steeped in a medley of rich textures and eclectic elements, each bedroom brings its own character to life. In the master suite, haptic textiles and parquet flooring set a warm tone. Wooden beading outlines a fabric wallpaper from Arte, as the patterned headboard adds a playful touch. By the window, a mustard swivel chair forms a perfect spot for sunlit reprieves. Vintage nostalgia is underscored by brass cum glass wall sconces, and an array of wooden panels veils a walk-in wardrobe, complete with textured glass shutters.
Colonial charm defines the brother’s bedroom with a Chesterfield wingback bed from Gulmohar Lane, which includes a pet cove. A chevron wallpaper imparts visual interest, melding with the beige textured finish that drapes the floor-to-ceiling sliding wardrobe. An acrylic study chair surprises with its suave appeal.
A pictorial wall tapestry captivates the gaze in the guest bedroom, setting an expressive backdrop for a ‘modern Indian bed’. Burgundy veneered wardrobes and a spirited rug inject energy, coupled with the understated Kota flooring and jute blind that ground the atmosphere. Threading through all bedrooms is a sleek study corner, honoring the family’s collective love for writing and intellectual endeavors.
A choreographed narrative of spatial experiences unfolds in Nanasu, where the journey from one room to another feels imperceptible, all united by an overarching language of timelessness. With a nuanced approach to layering, each piece of the eclectic ensemble finds its place, telling a story of deliberate yet intuitive design.
JP Nagar, Bangalore
Completed: 2024
2400 sq.ft / 222 sq.m
Photography: Nayan Soni
Design Team: Sneha Ostawal, Rakesh B.


























